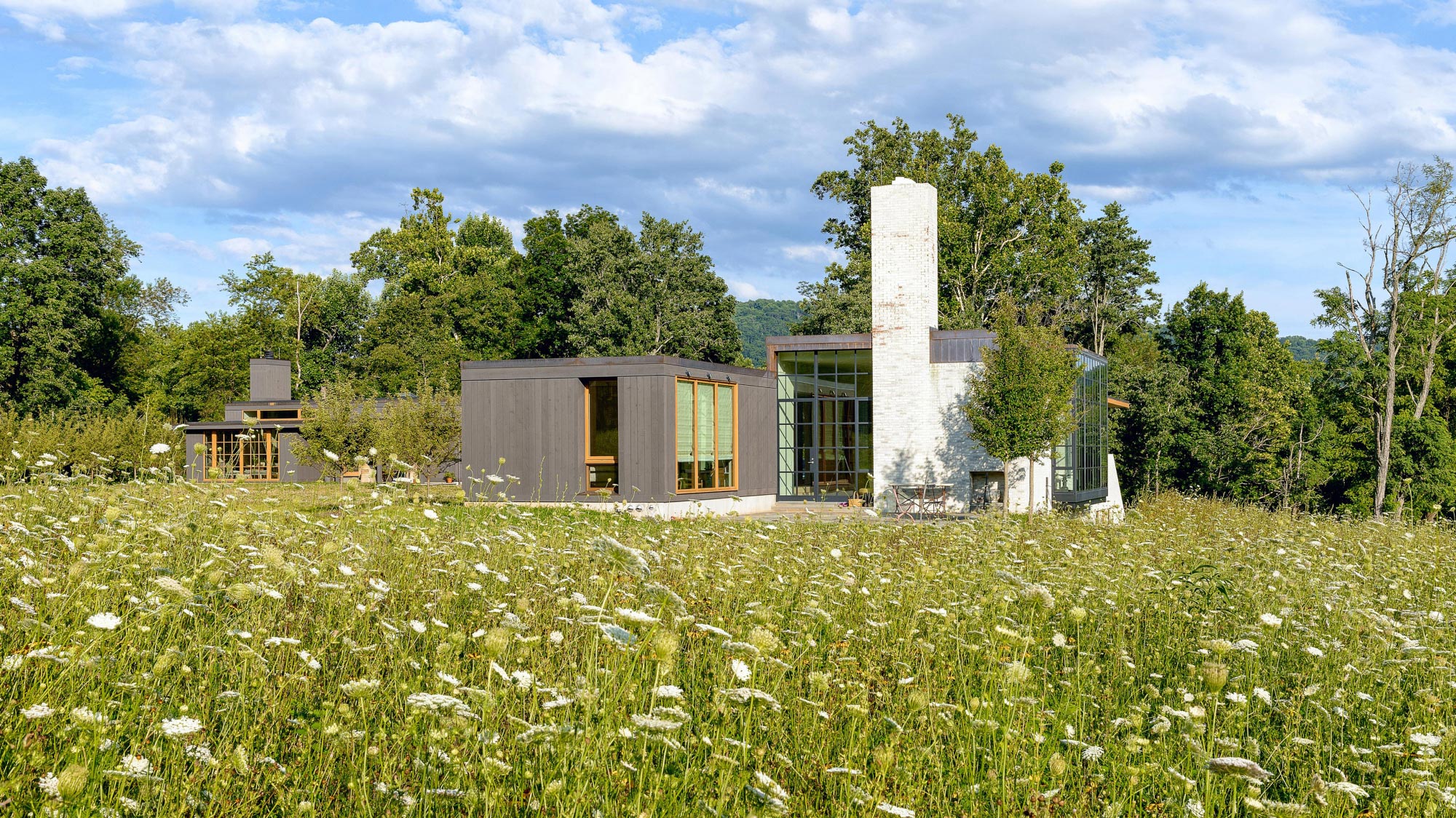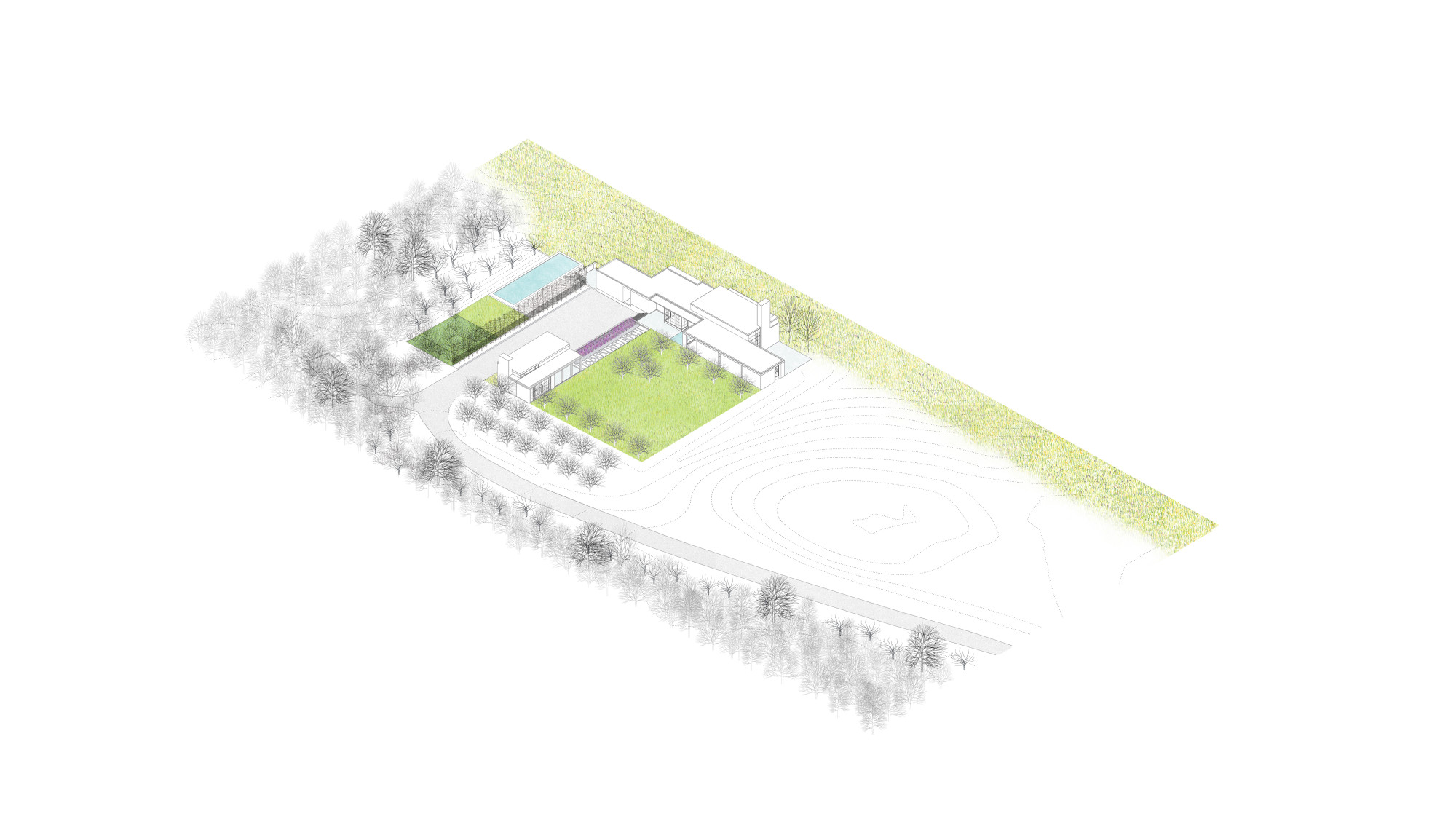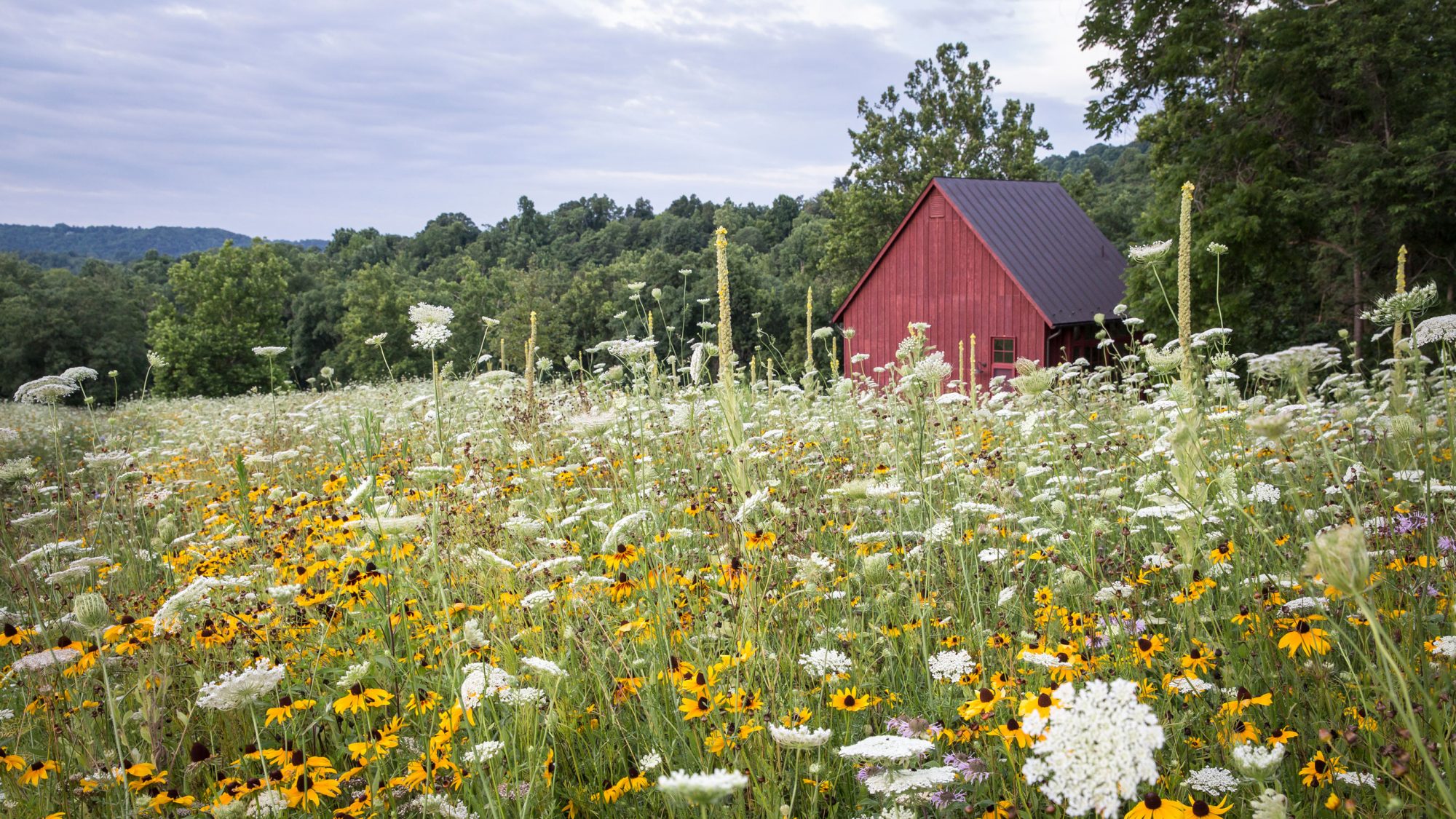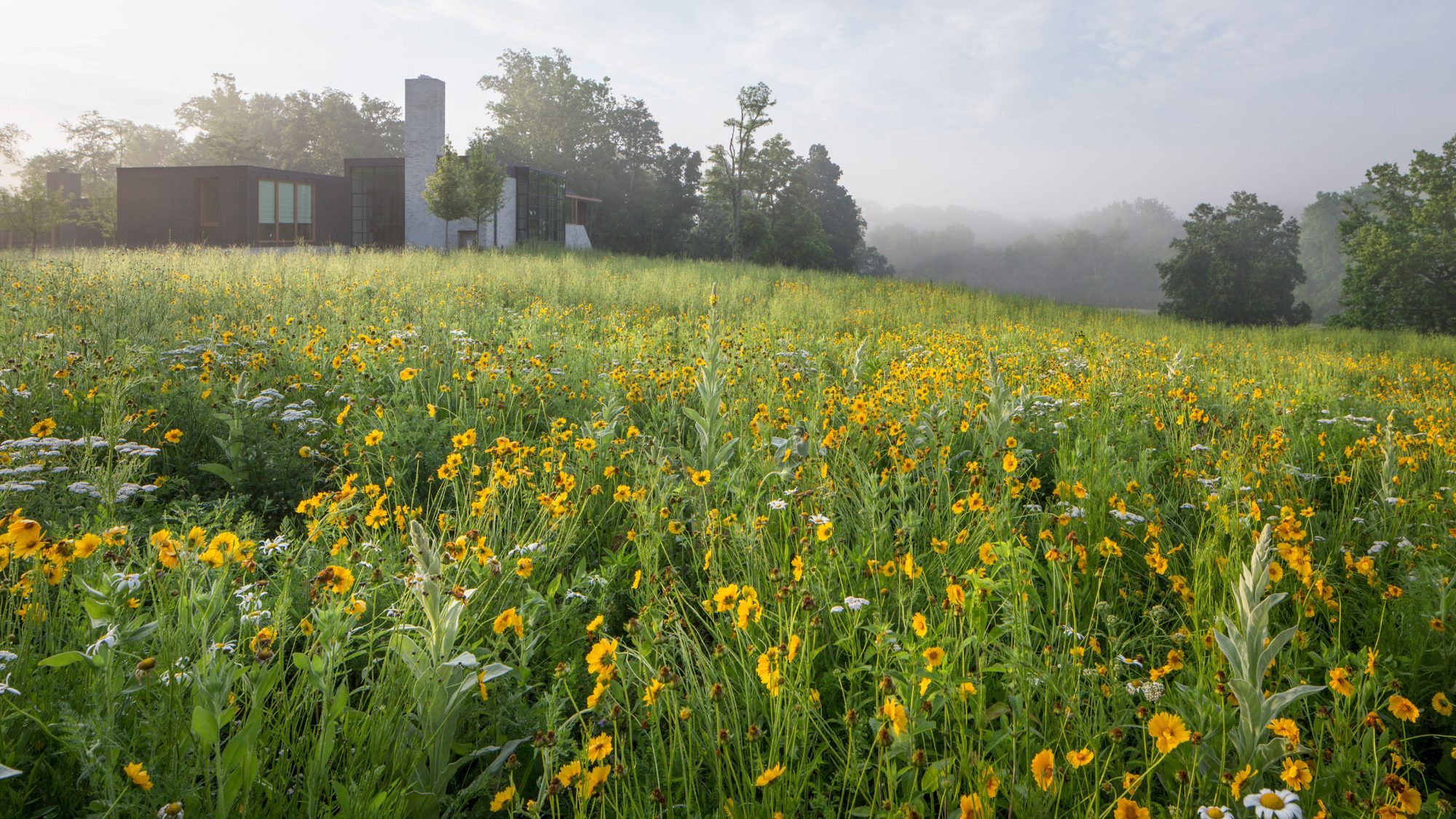Fletcher’s Mill
Sperryville, Virginia
2015 Washington Chapter AIA Washingtonian Residential Award
A dark grey cedar-clad residence and guest house are sited adjacent to a new wildflower meadow that slopes down to the Thornton River on this 45-acre site. Our tasks included site grading and planting to unite the house to the surrounding landscape. The entrance drive wraps around the guest house to a new parking court defined by a European hornbeam hedge that creates privacy for the adjacent pool and terrace. A flagstone and creeping thyme walk, lined by lavender hedges, connects the main residence to the guesthouse. A square lawn panel also works to reinforce the spatial relationship of the two buildings. Crabapple trees planted in an orchard grid pattern frame the view from the guesthouse and create a transition from the lawn to the agricultural landscape beyond. Defining the forest edge, new plantings of native trees provide year-round seasonal interest.
Collaborators:
Richard Williams Architects






