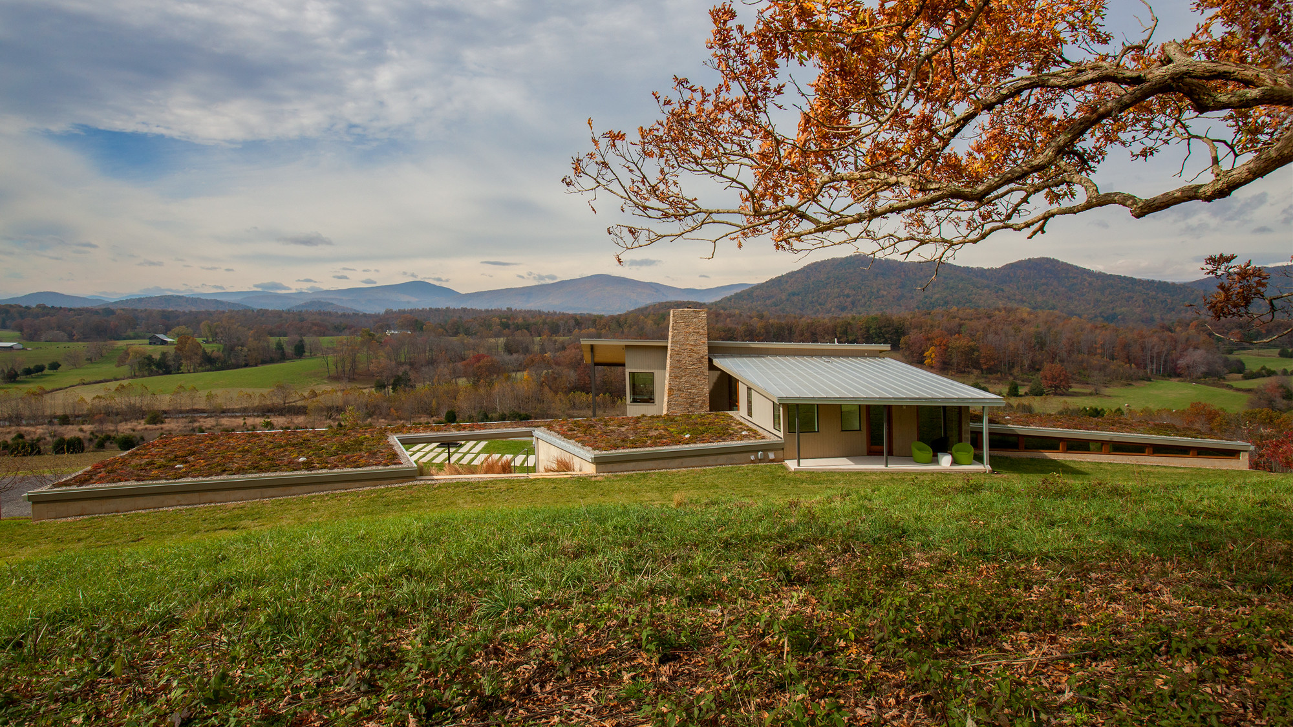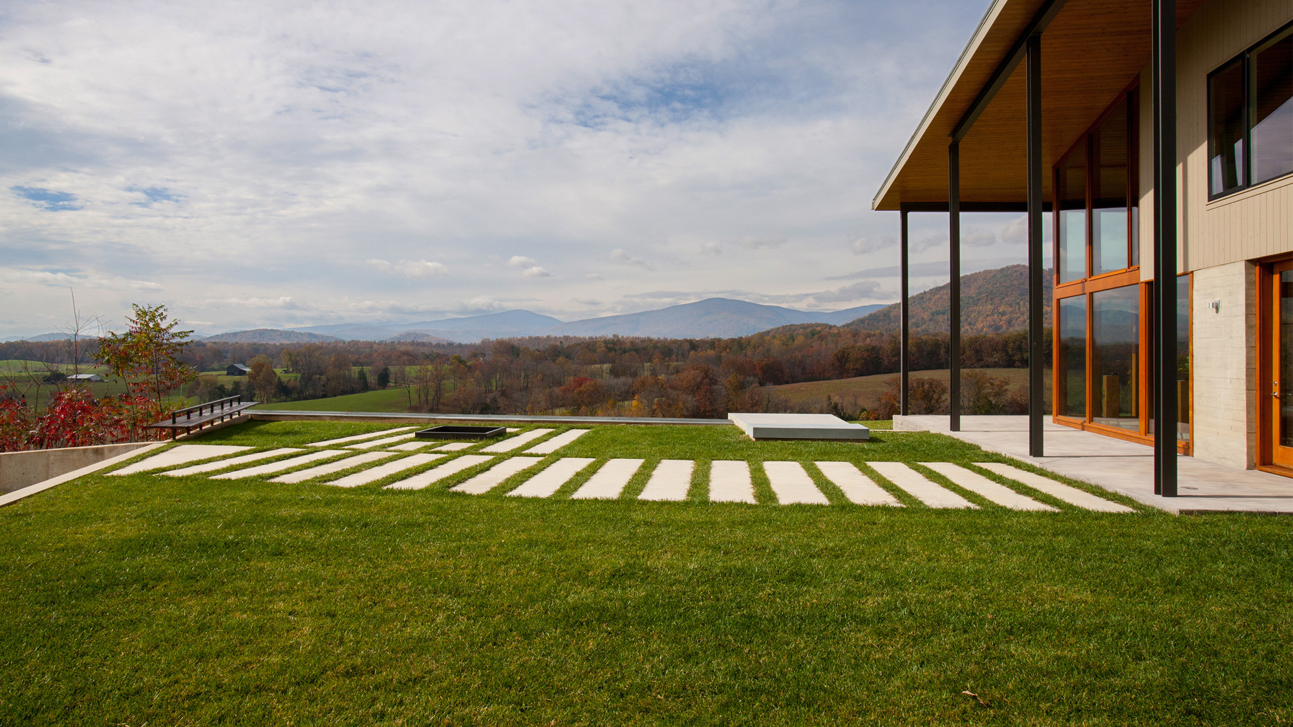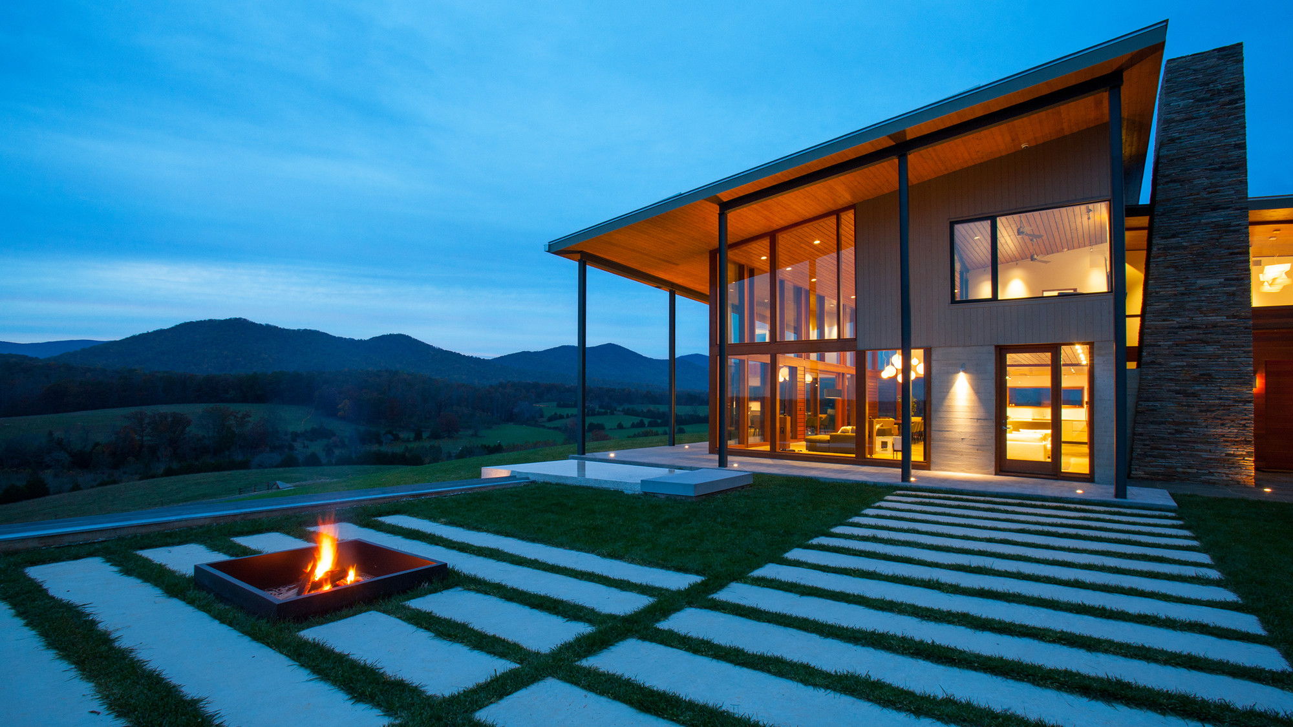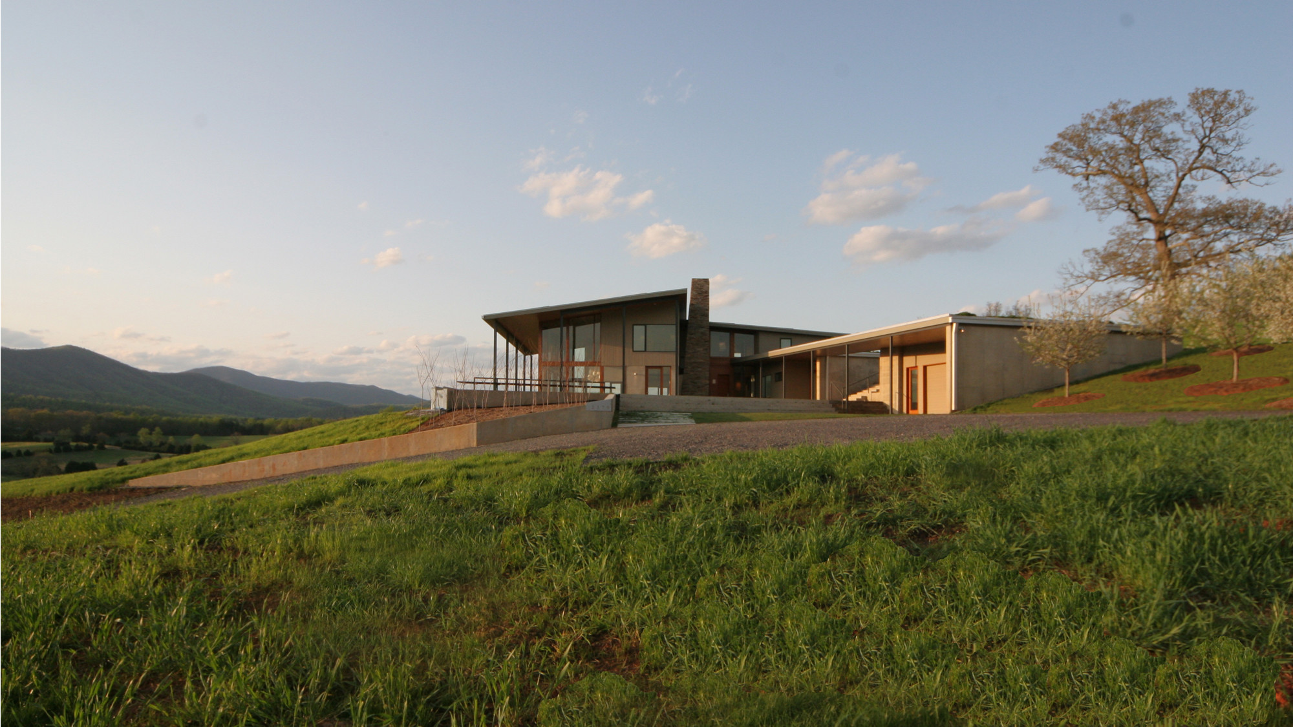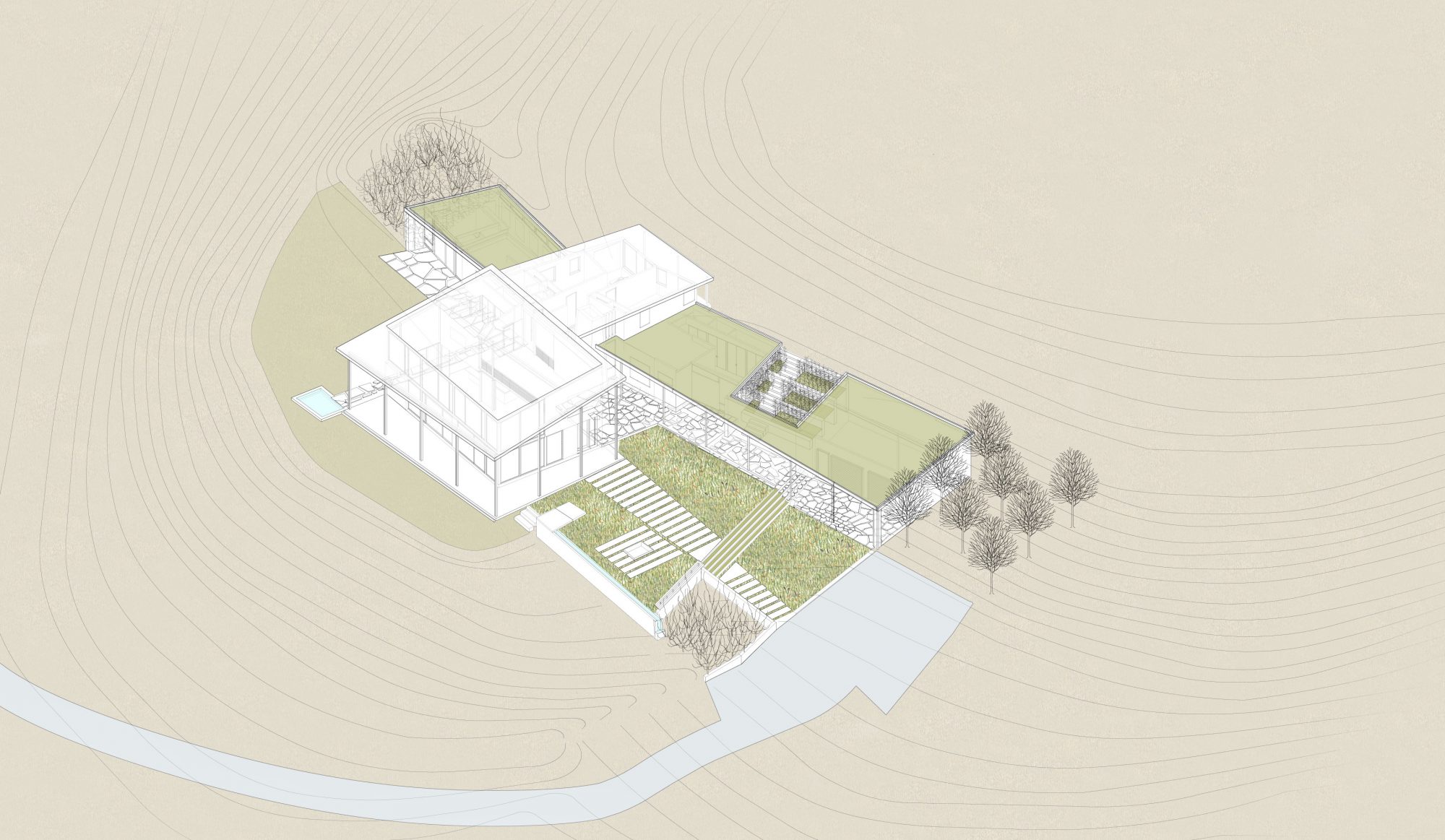River House
Madison County, Virginia
2015 Northern Virginia AIA Design Award Juror’s Citation in Residential Architecture
A long winding entry drive paralleling the Rapidan River leads past an abandoned quarry through pastures defined by fences and hedgerows to a new residence embedded in the side of a hill. The house siting features panoramic views of the Blue Ridge Mountains and a mature specimen white oak tree on the hillside above. Our planting design and site grading knit the residence to the landscape. Crabapple trees adjacent to the house are planted in a quincunx orchard pattern, while groves of sumac define the space of the entry garden. Concrete site walls create a plinth for the entry garden terrace that features a water rill and fire pit, and pavers with grass joints lead to the house. From the parking court, the main walk to the house passes by a concrete stair and terraces planted in broomsedge grass. The stair leads to the second floor of the house and is on axis with the specimen white oak tree. A crushed stone and zinc catchment basin collects rainwater spilling from the roof. Beyond the house, mown lawn transitions to orchard grass and seamlessly connects the design to its agrarian surroundings.
Collaborators:
Carter + Burton Architecture



