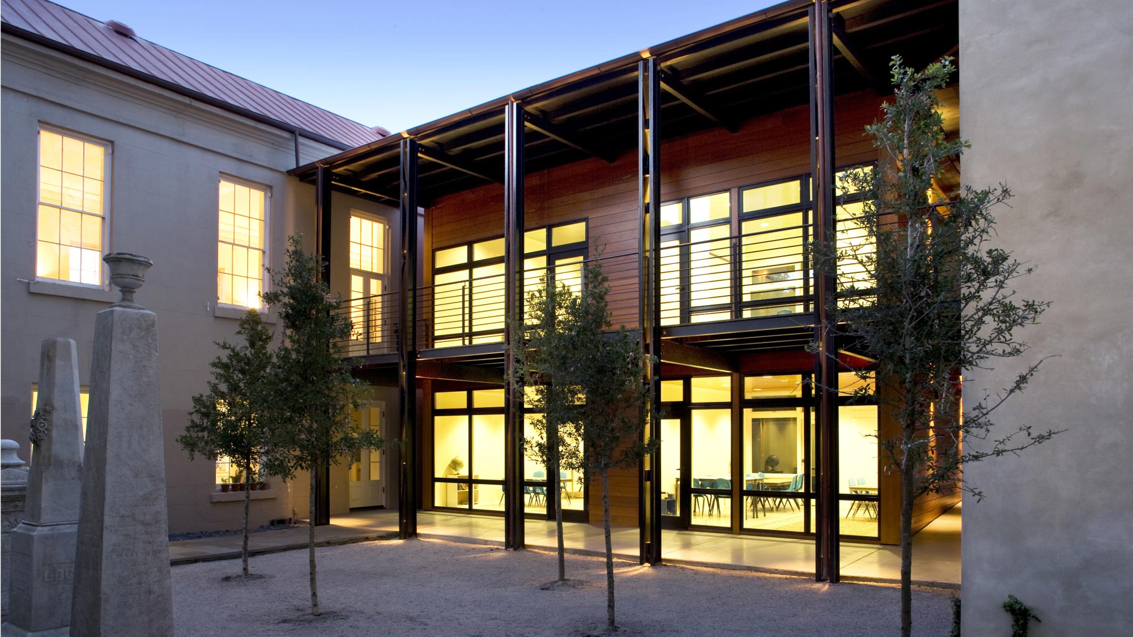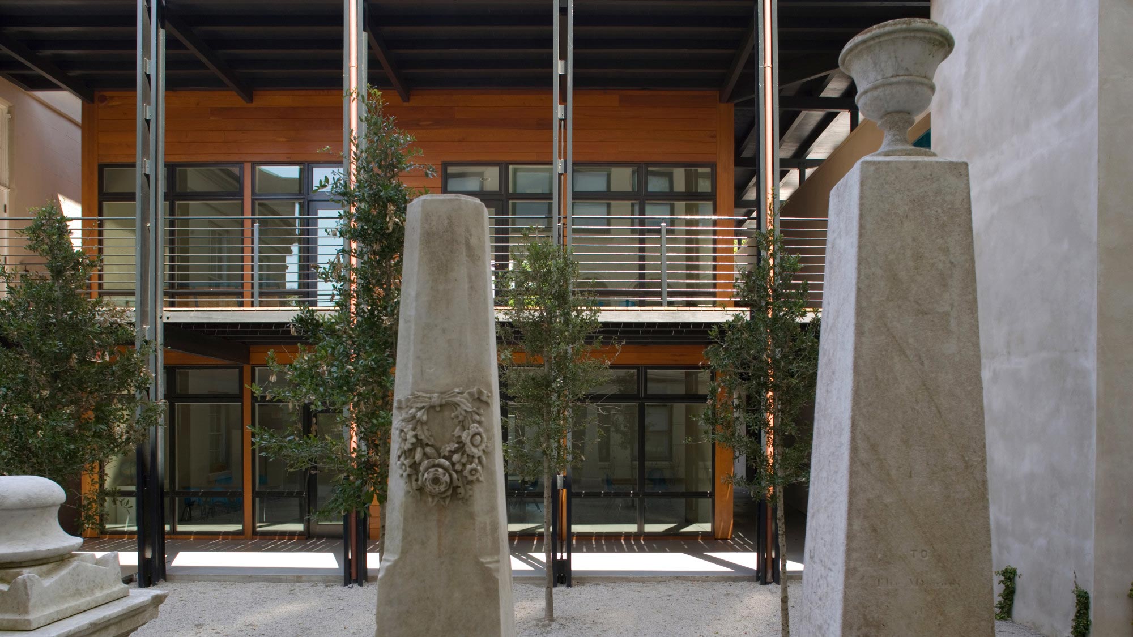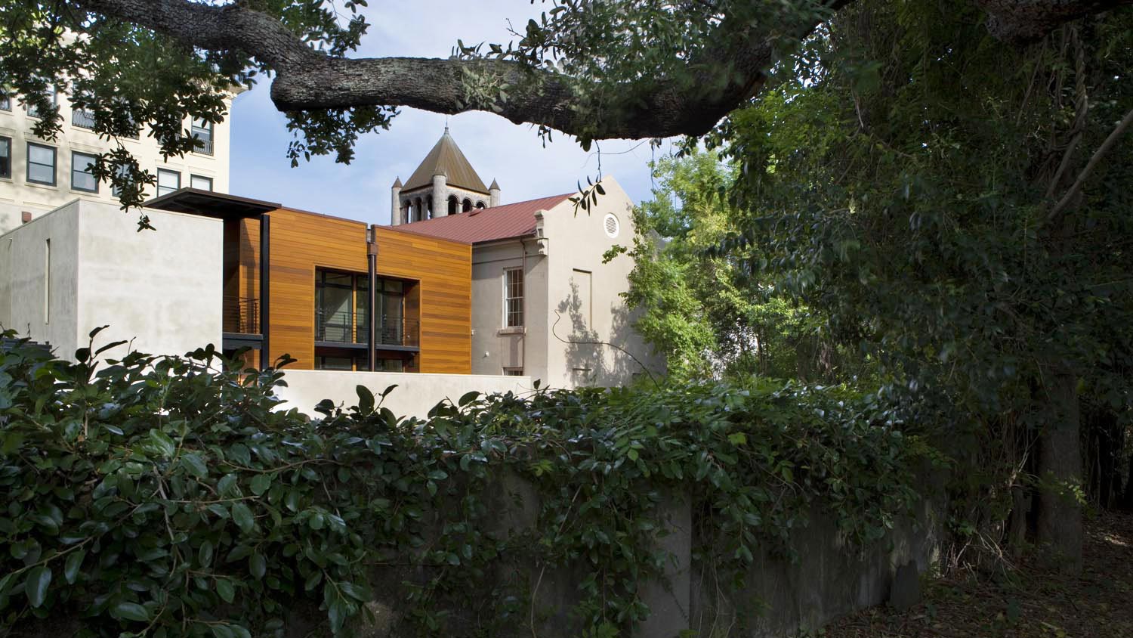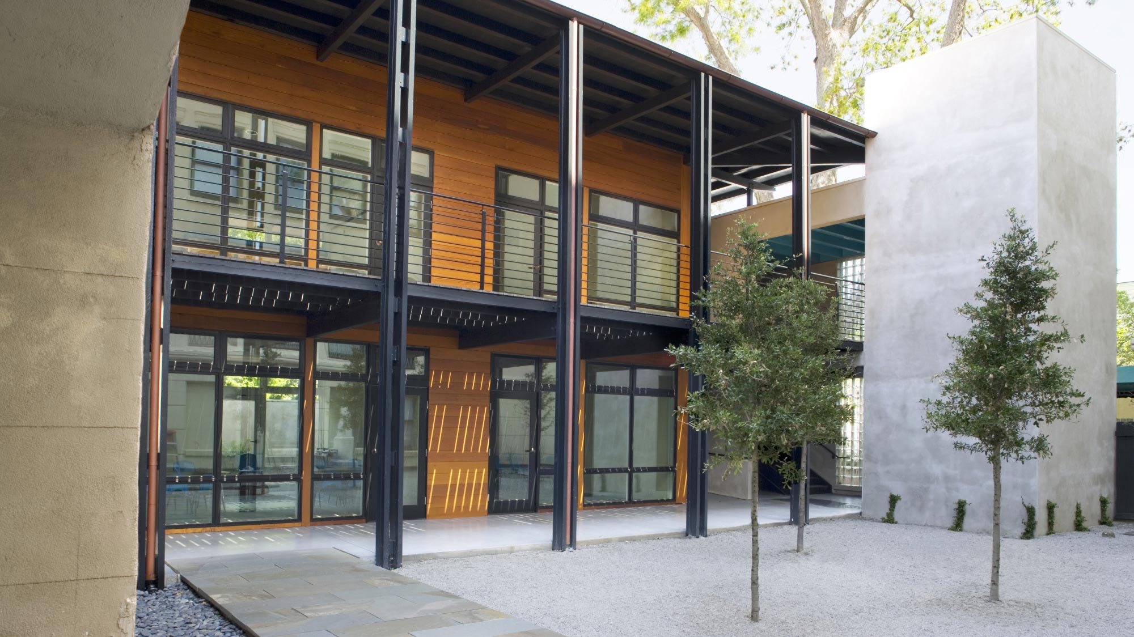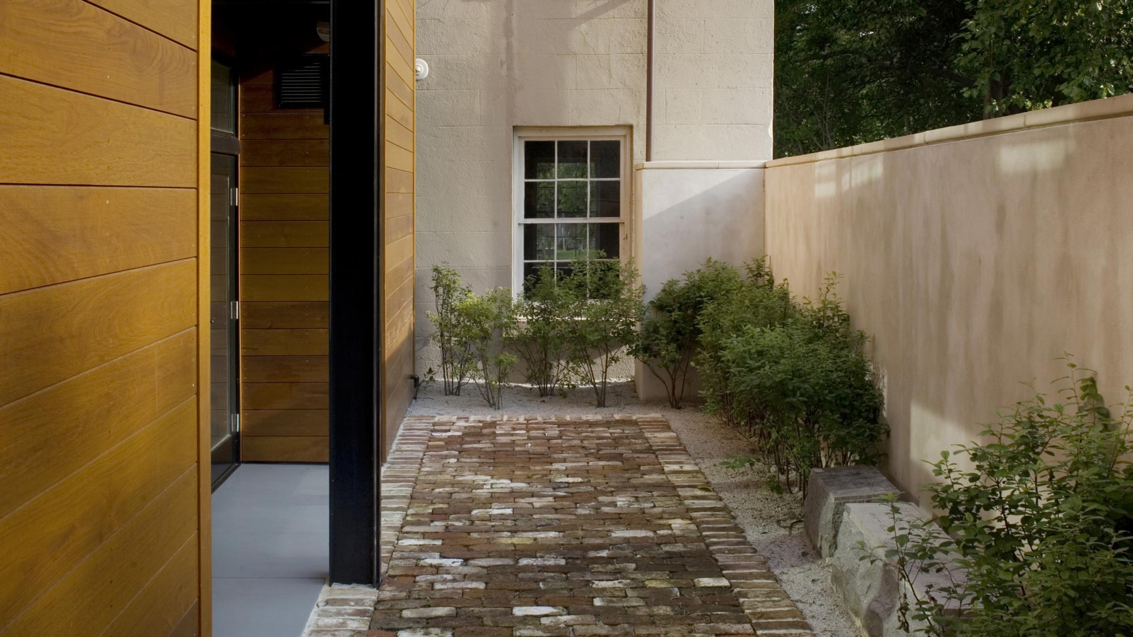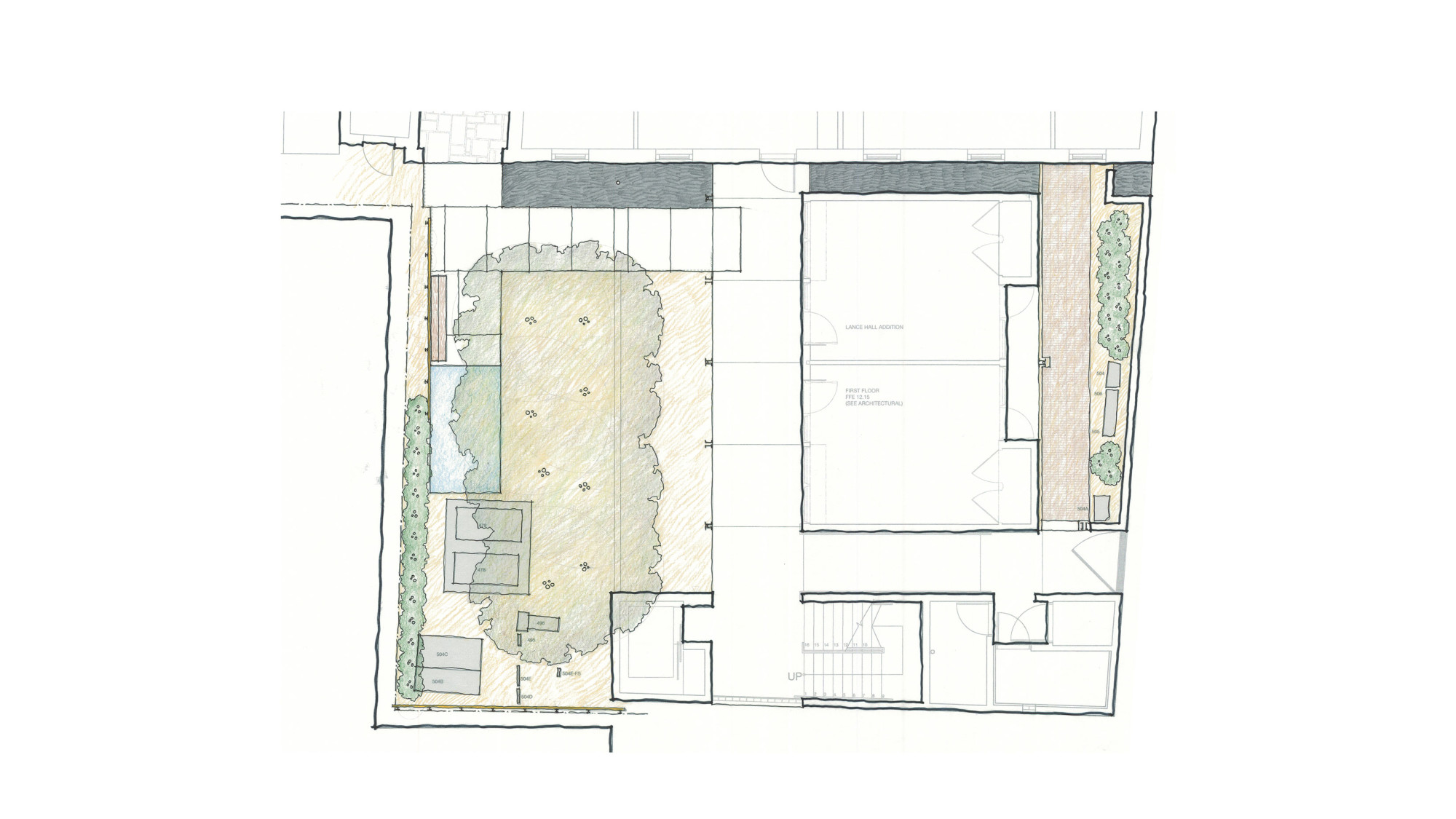Circular Congregational Church
Charleston, South Carolina
2008 AIA North Carolina Honor Award
The addition of the Education & Outreach Building to Charleston’s oldest church created two new garden courtyards. Designed as a meditation space, the crushed stone entry courtyard incorporates fragments of the old graveyard. A grove of live oak trees provides privacy from the surrounding buildings. The new bluestone entrance walk leads to a stone bench and bluestone terrace. Two ipe vine scrims planted with Carolina jessamine vines are carefully sited to create additional privacy. A smaller courtyard on the opposite side of the addition is paved with bricks salvaged from the site. A winterberry hedge is planted in stone mulch and fig vines cover the rear wall of the court.
Collaborators:
Frank Harmon Architect



